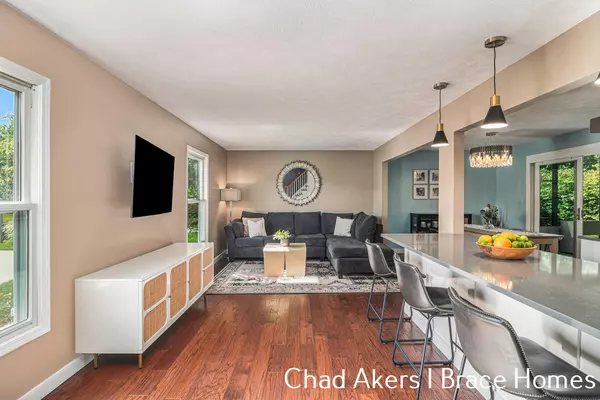For more information regarding the value of a property, please contact us for a free consultation.
646 Adaway SE Avenue Ada, MI 49301
Want to know what your home might be worth? Contact us for a FREE valuation!

Our team is ready to help you sell your home for the highest possible price ASAP
Key Details
Property Type Single Family Home
Sub Type Single Family Residence
Listing Status Sold
Purchase Type For Sale
Square Footage 1,773 sqft
Price per Sqft $225
Municipality Ada Twp
Subdivision Adacroft Commons
MLS Listing ID 23134072
Sold Date 10/23/23
Style Traditional
Bedrooms 3
Full Baths 2
Half Baths 1
HOA Fees $6/ann
HOA Y/N true
Year Built 1975
Annual Tax Amount $4,175
Tax Year 2023
Lot Size 0.309 Acres
Acres 0.31
Lot Dimensions 90x149
Property Sub-Type Single Family Residence
Property Description
You Don't Want to Miss This Totally Renovated 2 Story in Ada! The Current Owners Have Overhauled Nearly Every Space In The House! The Kitchen Was Completely Gutted With New Cabinets, Removed Walls, New Island & New Appliances! New Roof in 2018; New Hot Water Heater, Washer & Dryer in 2019; New Furnace 2021; New AC 2022; New Flooring Throughout Most Of The Home & SO MUCH MORE! Enjoy Your AM Coffee From The Sun Room That Overlooks The Backyard! Located Close To Trails, Downtown Ada & More!
Location
State MI
County Kent
Area Grand Rapids - G
Direction North Off 6000 Ada Dr On Adaway To House
Rooms
Basement Full
Interior
Interior Features Ceiling Fan(s), Garage Door Opener, Eat-in Kitchen
Heating Forced Air
Cooling Central Air
Fireplaces Number 1
Fireplaces Type Family Room
Fireplace true
Appliance Dishwasher, Dryer, Microwave, Oven, Range, Refrigerator, Washer
Exterior
Parking Features Attached
Garage Spaces 2.0
Utilities Available Natural Gas Available, Electricity Available, Natural Gas Connected
View Y/N No
Roof Type Composition
Street Surface Paved
Porch Deck, Patio
Garage Yes
Building
Story 2
Sewer Public
Water Public
Architectural Style Traditional
Structure Type Vinyl Siding
New Construction No
Schools
School District Forest Hills
Others
HOA Fee Include Other
Tax ID 41-15-32-260-007
Acceptable Financing Cash, FHA, VA Loan, MSHDA, Conventional
Listing Terms Cash, FHA, VA Loan, MSHDA, Conventional
Read Less
Bought with Five Star Real Estate (Main)
GET MORE INFORMATION




